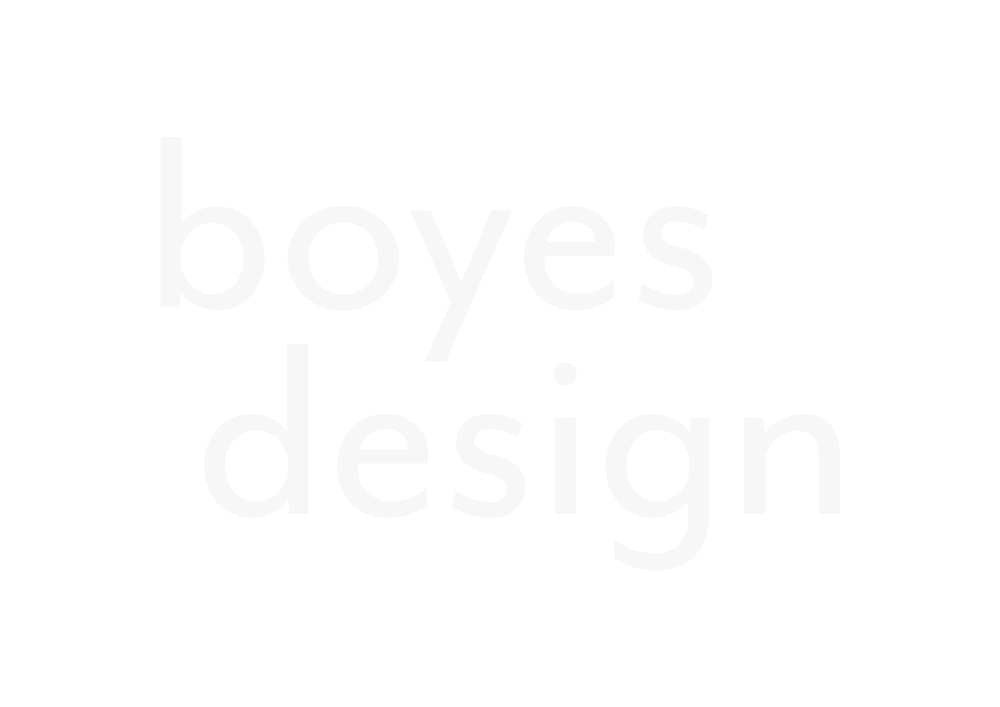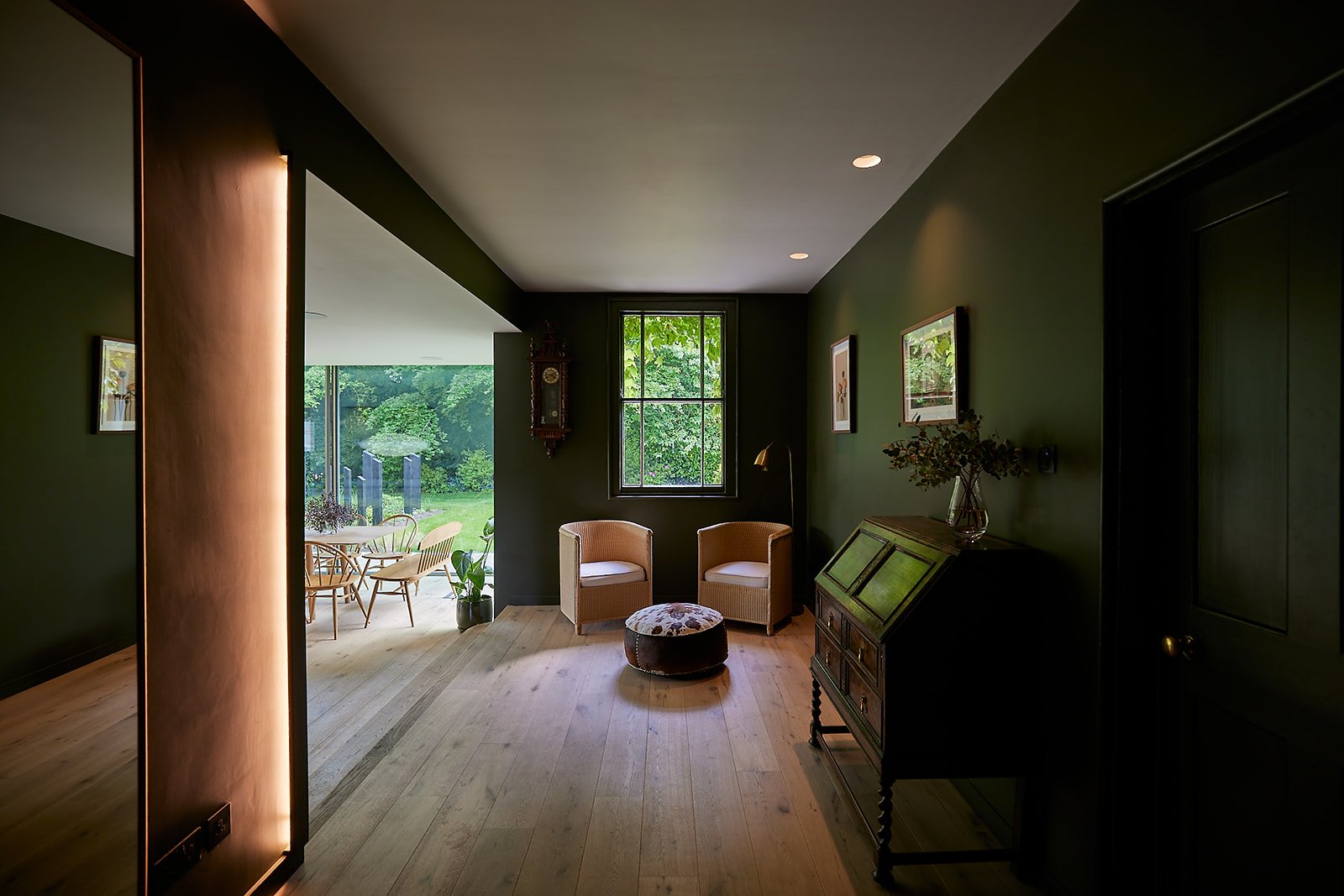Wynstay House
Project: Private Home
Scope: Spatial Layout, Residential Interior Design, Furniture, Lighting, Audiovisuals.
Style: Scandinavian Minimalist.
Architectural Drawings: Jackson-Crane Architecture.
Features: Large oak table, micro-concrete floor, stained-oak kitchen.
It was a privilege to have been involved in this project from the very beginning, working on the spatial design to create an open plan, contemporary and welcoming space to live in and enjoy.
We always approach our designs holistically, working through how the space will be used and what will bring life to it in the existing building’s context. In this case, this broke down to the spatial layout, integrating home automation and audiovisuals, furniture and interior design. We initially spoke with the homeowners about the limitations with the existing property and discussed with them what they hoped to achieve with the extension, supporting them in working through the layout and dimensions. We then recommended David from Jackson-Crane Architecture, who created the architectural drawings.
Then, we began working on interior concepts, including kitchen and lighting design. We made several prototypes for this project, including lighting and cabinet doors with various finishes, to ensure our client was well-informed and could interact with the texture of the wood and colour of the finish to connect with the design before it was made by our team.
We wanted to ensure that every element of the design and build was perfect for the space we were creating. Working closely with the client, architect, and trades, we created a space that we’re proud of. From the large oak table to the micro-concrete floor and the stained oak kitchen, every part of it came together beautifully. The aesthetic pairs Scandinavian influences with a homely minimalism that creates a warm, welcoming and aspirational space to live in and enjoy for generations to come.
What our clients say about working with us:
We recently completed an extension to our home and we have been so impressed by Sam and the Boyes Design Team, from initial conversation through to completion of work, it has been such a pleasure.
Sam immediately understood our vision and has created a stunning interior including the kitchen, boot room, lighting, sound and vision, pivot door and free standing furniture (photos on their web site).
The detail, creativity and quality in their workmanship is second to none and whether you want a kitchen or a full spatial interior design we would highly recommend Sam and Team.
Vandra Stewart

Looking for more info on this project or have your own project in mind?
Handmade kitchens
You’re looking for more than just a kitchen — you’re envisioning a space that’s uniquely yours, crafted with care and precision. We specialise in bespoke handmade kitchens, taking charge of every detail from design to installation, so you can focus on what matters most: enjoying the heart of your home.
Residential interiors
We believe that your home should be a reflection of your unique style, personality, and the way you live. Our bespoke residential interior design service is dedicated to creating spaces that are not only beautiful but also functional and tailored to your specific needs.
Bespoke joinery
Our bespoke joinery service is designed to create solutions that seamlessly integrate with your lifestyle and enhance your home. We craft custom cabinetry, shelving, and woodwork that not only fit your space perfectly but also reflect your personal style.
Handmade fitted bedrooms
We handle every aspect of your bedroom makeover. From the detailed interior and spatial design to the exact craftsmanship, each detail is managed with the highest care and precision.
Our Services
Home automation
Our home automation solutions integrate cutting-edge technology seamlessly into your space, making your home more comfortable, secure, and easy to manage.
Commercial interiors
We specialise in creating inspiring and functional spaces for cafes, restaurants, and bars. Our commercial design service enhances your brand and provides a memorable experience for your customers.
Lighting design
We believe that lighting is more than just a practical necessity—it's a vital design element that can transform any space's ambience, mood, and functionality.







